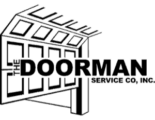When you find more people in your home than you planned for and you’re starting to feel a little cramped, it might be time to think about a new garage conversion. Whether you want to install a lovely mother-in-law suite or you need extra room for the kids, turning all that wonderful space into a livable addition to your home is one of the most straightforward and practical things you can do.
At least that’s the way it seems to many people. However, if you’re seriously considering doing this type of project, there are a few things to factor into the equation before you take on this type of project head-on.
For Every Pro, There is a Con
On the surface, garage conversions look pretty easy. They already have four load-bearing walls and lots of space to work with. All you have to do is bring in a few cabinets, walls, and windows, and the job is done. Right
Having those elements can certainly be a plus but, there are just as many disadvantages to converting a garage as advantages. So, before you begin, it just makes sense to weigh them all before making a final decision.
Pros
There are many benefits to doing a garage conversion:
- The basic structure is already in place, so there’s no need to lay a foundation or build exterior walls.
- With a few simple touches, like converting a garage door to an entry door, you can have a finished extension to your home in a very short amount of time.
- It will take less time than building a new extension entirely from scratch.
- It saves outdoor space.
Cons
You also have to think about these cons of a garage conversion:
- You will have to decide what to do with your cars. In many cities, street parking may not be allowed, or it may be costly.
- It could lower your property value. You may view this type of project as an upgrade, but in most cases, future buyers may not see it that way.
- You will have to install plumbing and may have to rewire the garage.
- City regulations may not allow you the freedom to do what you want.
Have a Plan
It pays to have a good plan before you start work on this type of project. Although you’re repurposing the space you already have, many things go into livable space not needed in a garage. These things can quickly add to the garage conversion cost.
Think of what will need to be included when you do your conversion:
- Wall insulation
- Raise the height of the floor
- Floor covering
- Drywall
- Cosmetic treatment of unsightly areas
- Adding additional electrical outlets and fixtures
All this is only the beginning of what’s involved in a true garage conversion. If you’re unsure if this is the right idea for you, it will pay to talk to an expert contractor before you begin. They can help you outline the pros and cons in more detail so you can keep the guesswork to a minimum, and the results will be well worth your while.
